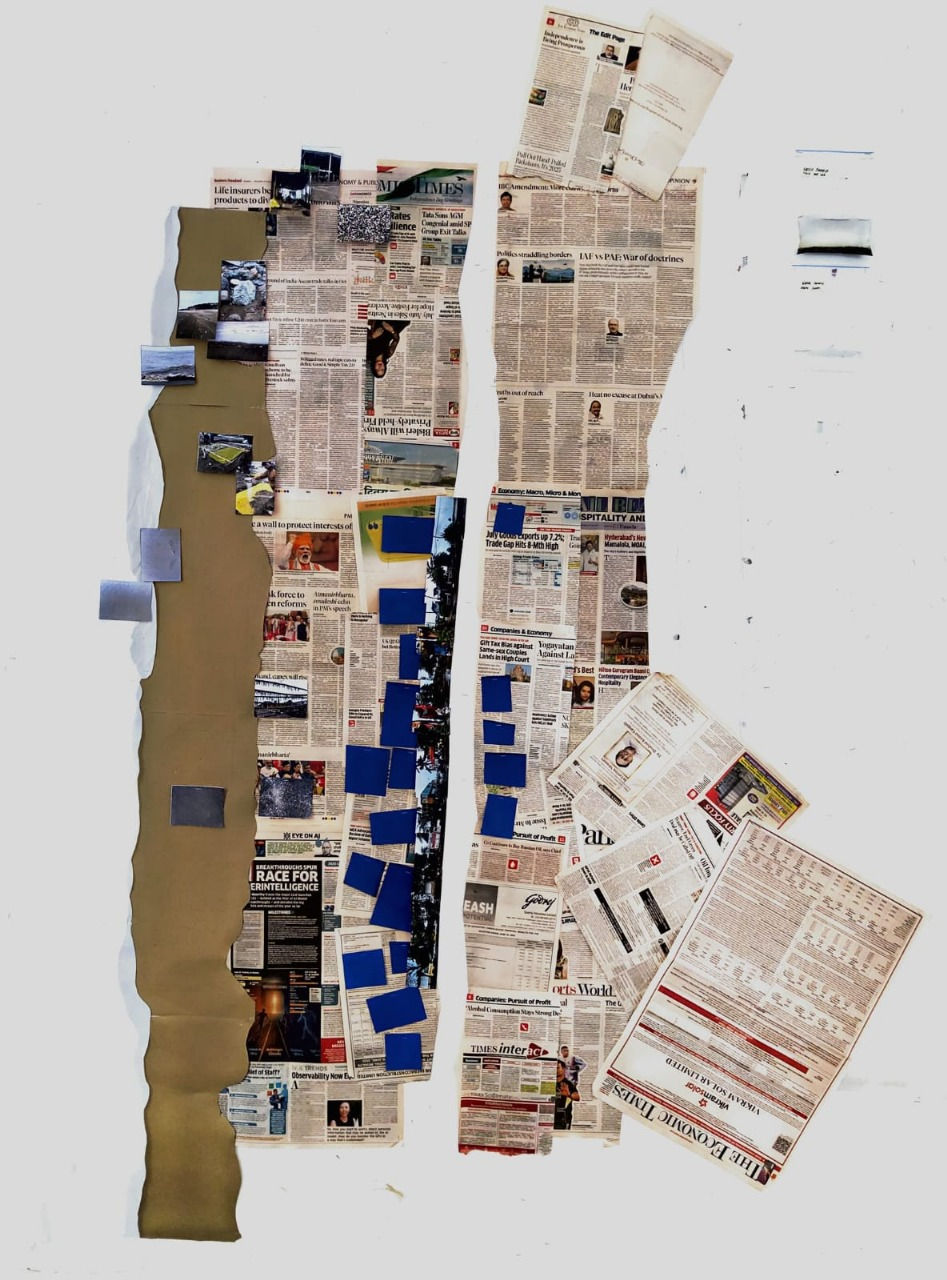WallWork
One thing that stood out to me on site was the presence of many plinths, which work almost like terraces. They protect the settlement from high tides while providing platforms for daily life. Most activities happen on these terraces, with others on plinths or rooftops, forming a layered landscape of drying spaces.
In my design process, I explored these ideas, orienting the form to catch the wind, working with levels and terraces, and using vantage points for changing views. An existing ice apple tree was retained and integrated as a visual buffer between public and private areas, sometimes even framed within the structure.
The final form emerged as two stone walls enclosing a courtyard around the tree, creating a framed scene. Externally, stairs lead to terraces with shifting views, while internally, the ground floor offers a cave like entry that gradually opens into expansive a space. This progression from intimate to vast heightens the perception of space and enriches the overall spatial experience.



Site Location Map




Site Photos


Argumentative Drawing


Site Plan


Site Study and Analysis


Iterations and Process Drawings


Analysis and Form Development



Floor Plan



Sections


Model/Views


Model/Views


Model/Views



Model/Views


Technical Resolution